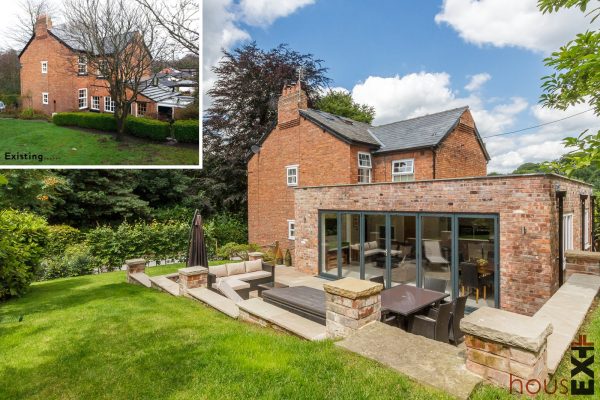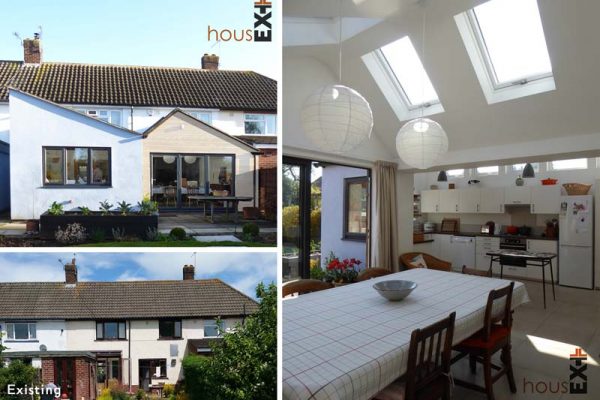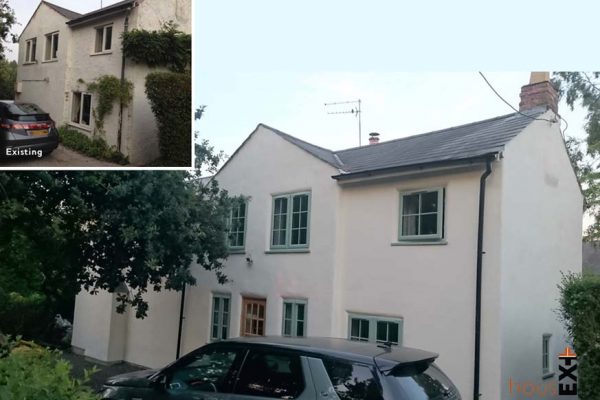Designing House Extensions in Cheshire
We are here to make your house extension as wonderful as possible
RECENT PROJECTS
House Extensions Designed By houseExtend
A selection of our completed projects to illustrate the variety of house types in Cheshire. Note the various designs solutions – everyone has their own unique requirements and we strive to design every extension to WOW the client.

01.Cuddington House Extension

02.Great Sankey House Extension

03.Holmes Chapel House Extension

04.Winsford House Extension

05.Cuddington House Extension

06.Frodsham House Extension
the process explained
what needs to be done before the builders can start
Learn more about the planning process, and all the steps that need to be taken with examples of each stage and how we can help
Once you have booked in the survey, I would visit the house and spend approx. 1 hour taking measurements and photos of the existing house. I will need access to all rooms and the garden. I will then use this information to draw the existing plans and 3d model
Design drawings and 3d views are created of the proposed extensions. Often more than one option is produced for your consideration.
Once the client is happy with the design proposal, the drawings are then finalised and submitted to the council for planning approval or if the work can be carried out using permitted development rights, then the drawings are submitted to the council for a Lawful Development Certificate (LDC).
Following planning approval from the council, more detailed drawings are produced that will be used by the builder to construct the extension. A structural engineer may also be required at this stage to provide structural calculations for steel beams etc. This information is then submitted to the council for checking and approval.
Once planning approval and building regulations approval have been granted, your builder can then start work
Ready To Get Started?
Already have a great idea for your house extension? Do you want to get started and book a survey? Contact me today to arrange a convenient time for the survey
Need Some Advice?
If you need advice before making a start on the survey and design stages please book a free consultation

